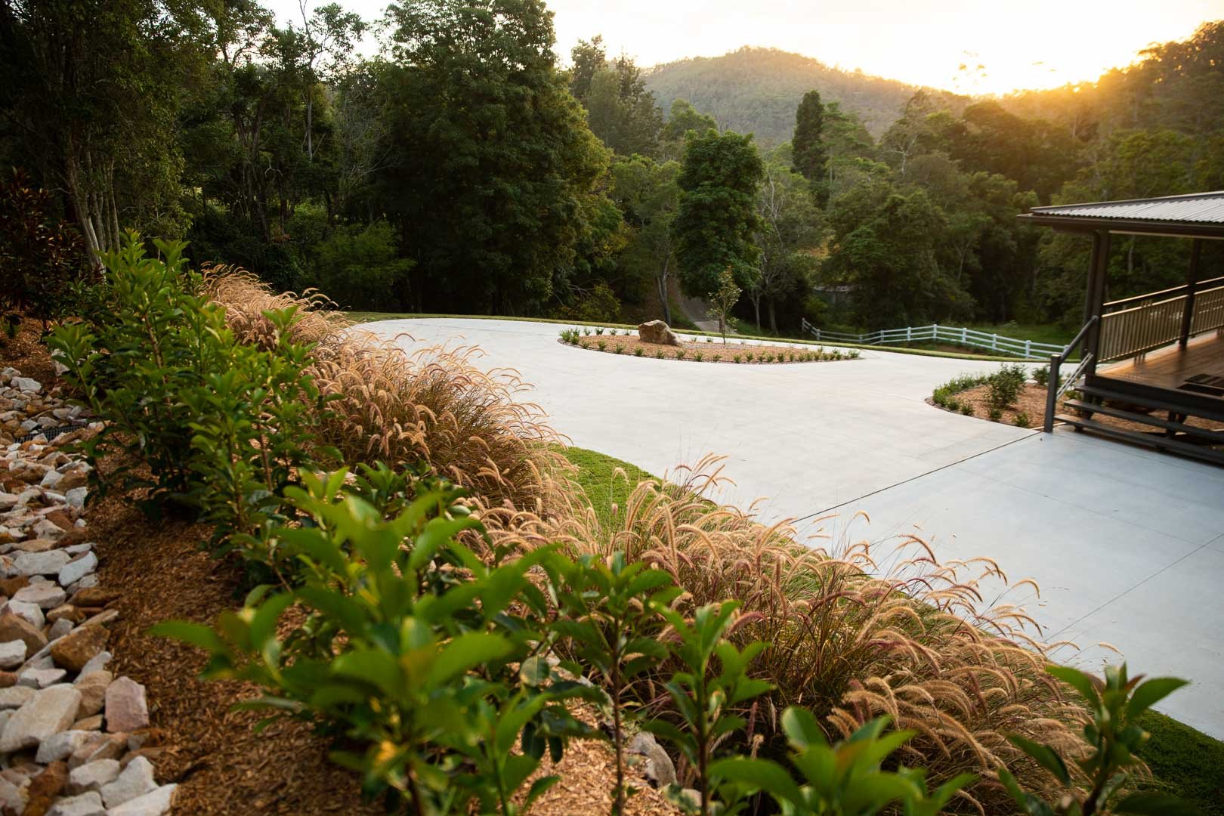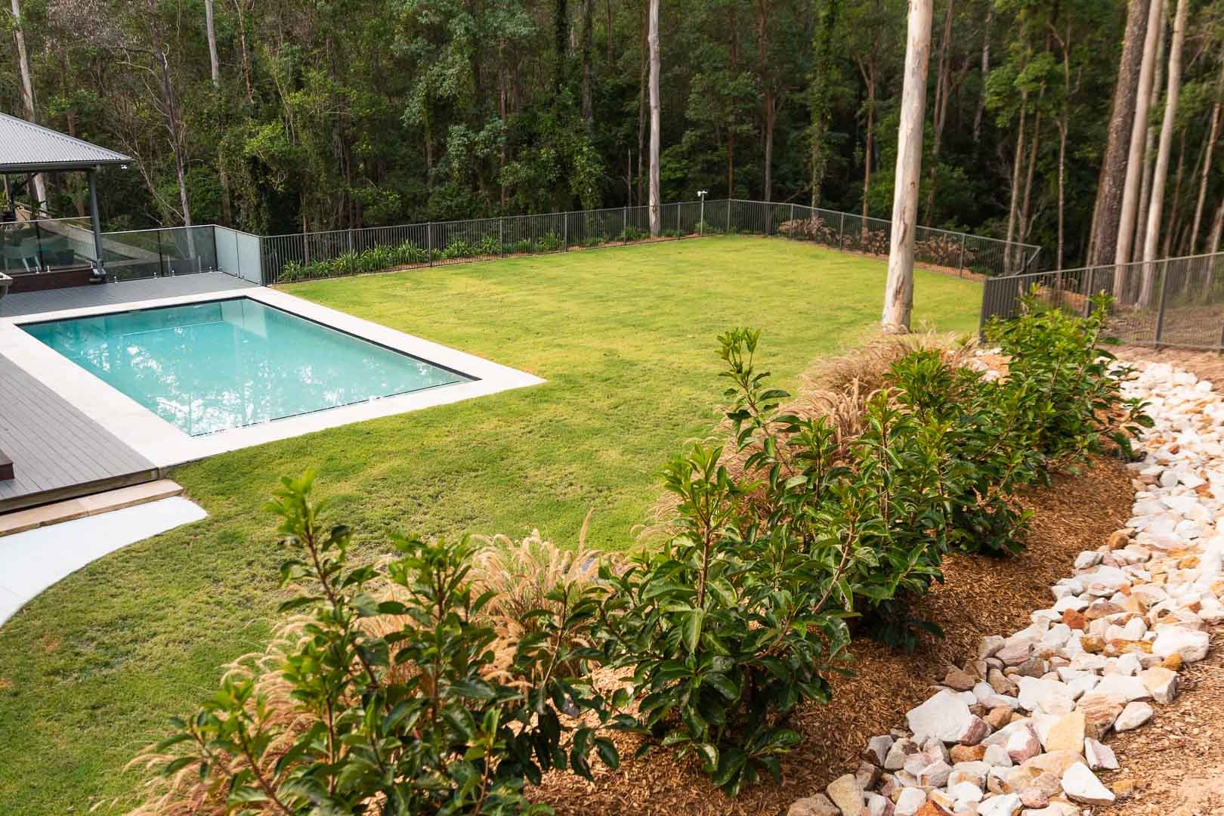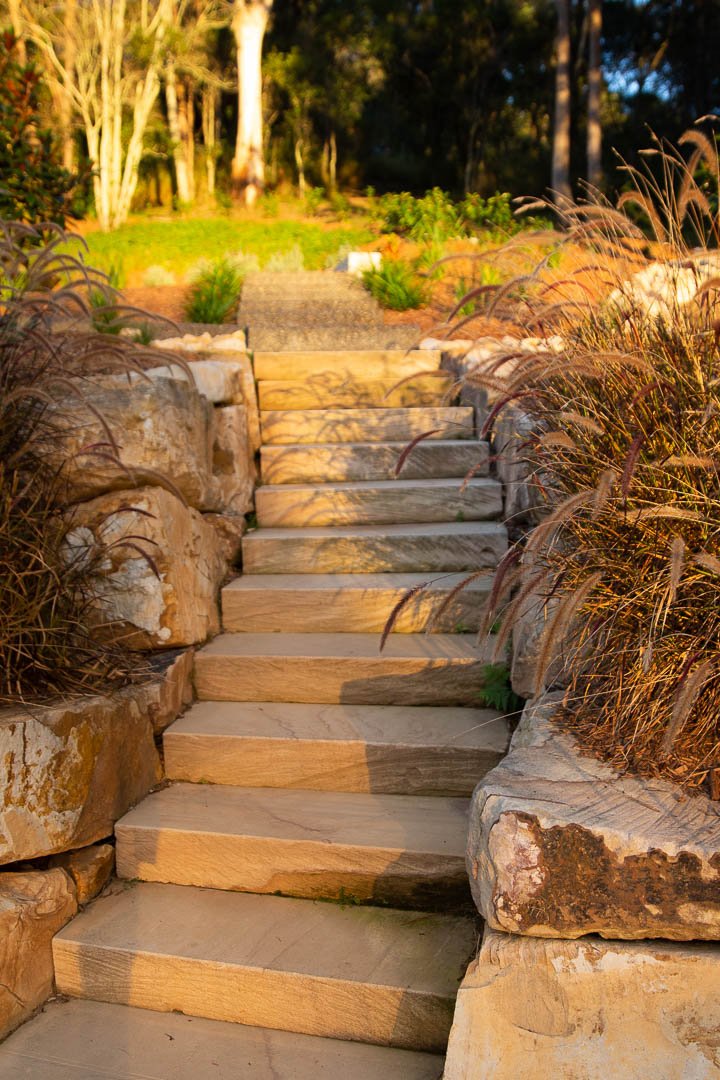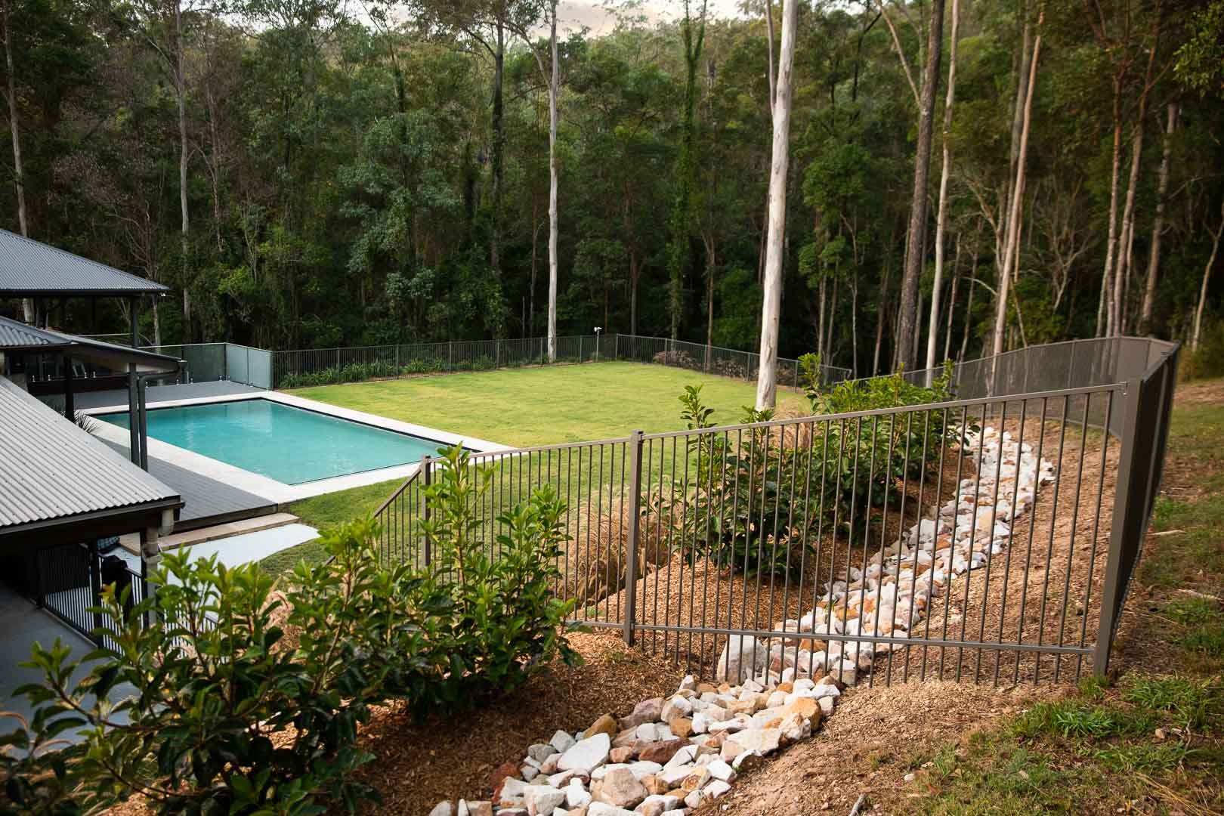
Upper Brookfield Road, Upper Brookfield
The Brief
A fifteen acre property set on a steep slope was not providing enough usable space for this family of five with active young children. The main focus of this project was to open up the swimming pool area and create more space in the landscape whilst also introducing more functional areas for parking, storage and getting up to higher ground in order to take advantage of the stunning views from the top of the property.
The Result
Three large platforms were created by building sandstone retaining walls then leveling and turfing the ground on the platforms. The old pool fence was removed and new glass pool fencing was placed on the far edges of the top level in order to incorporate a substantial amount of the land in the pool and living space. There is now a seamless flow from the house out to the garden and new timber stairs leading off the patio allow access from the house to the lowest part of the garden. A beautiful new fire pit area was created using A grade sandstone blocks and reached by means of diamond sawn sandstone stairs leading up to the area. This pocket of the property takes in the best views over the surrounding forest and allows the family to be able to look over their entire property whilst watching the sun go down.









